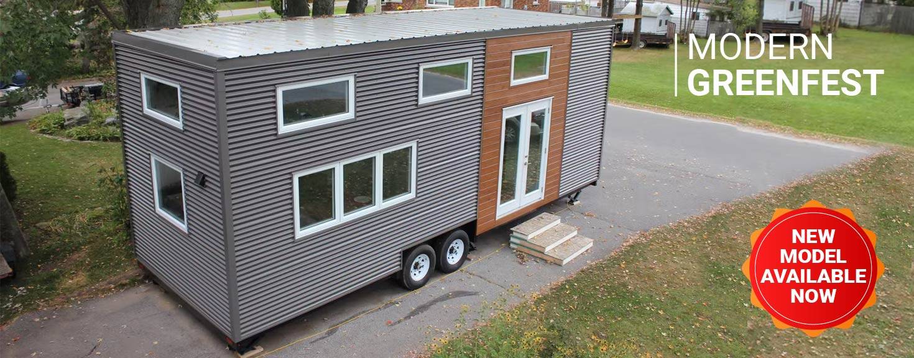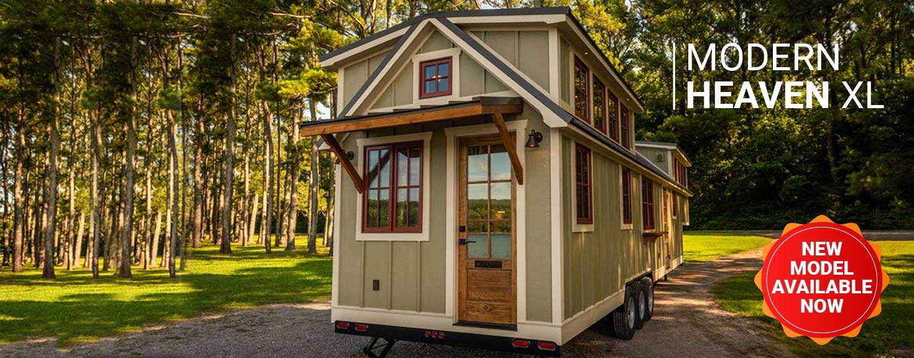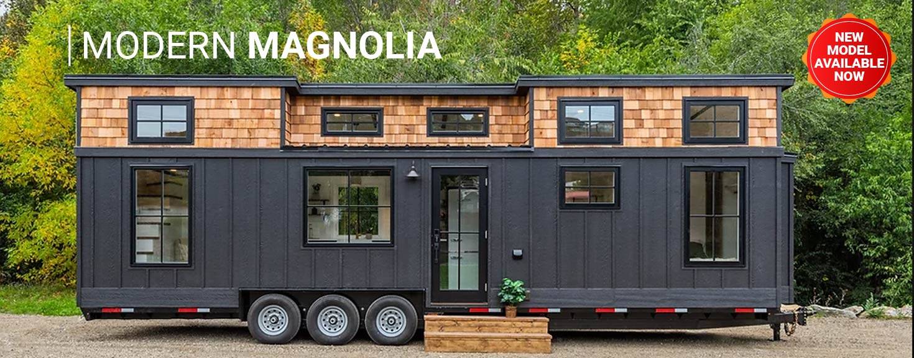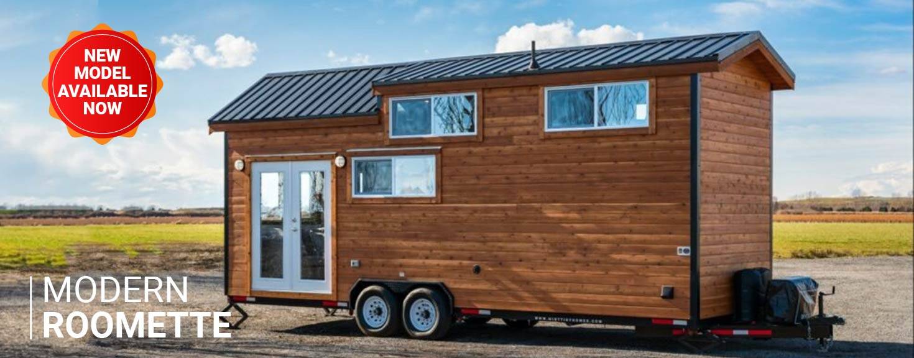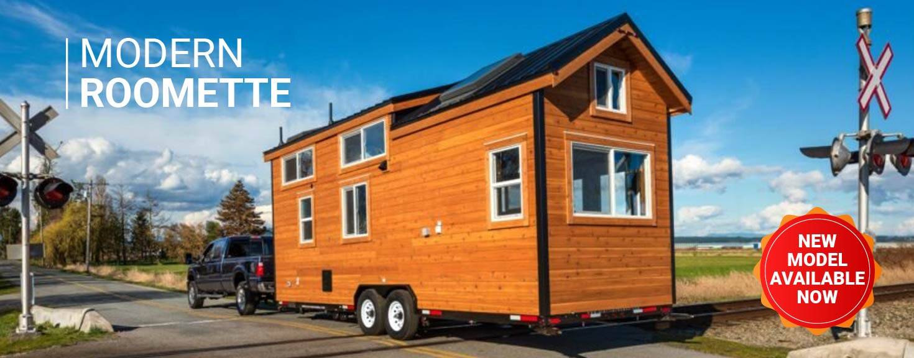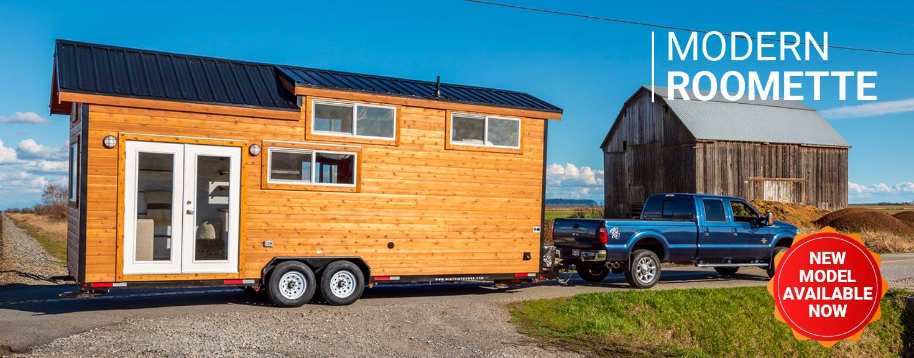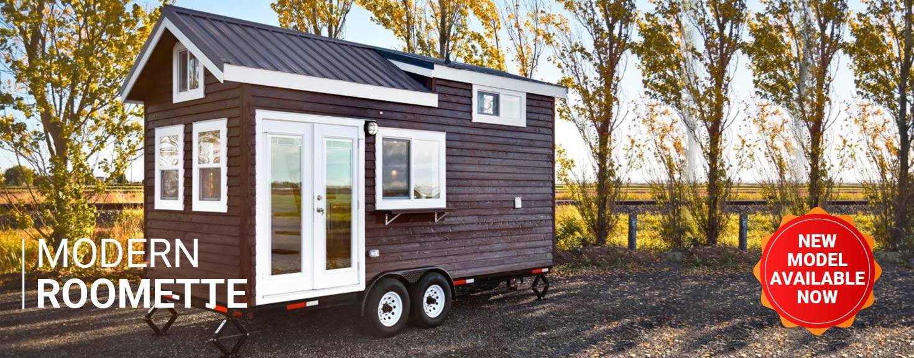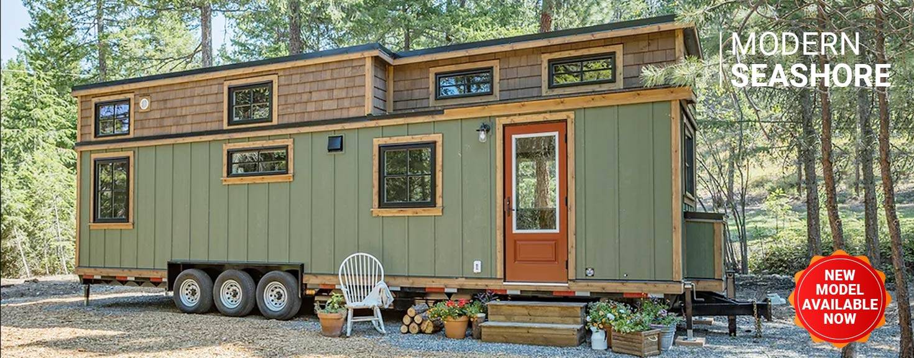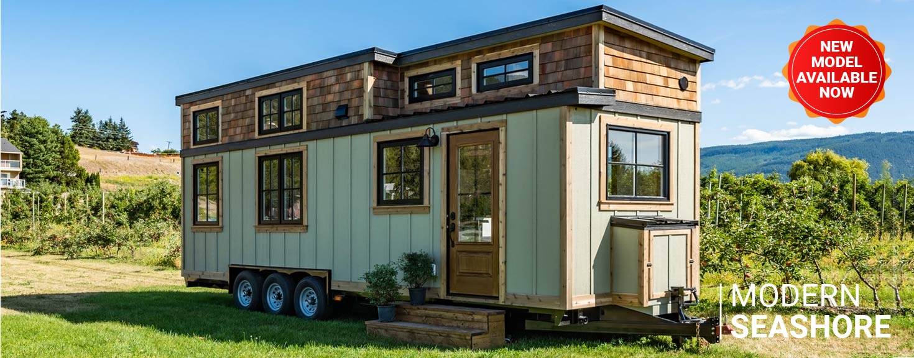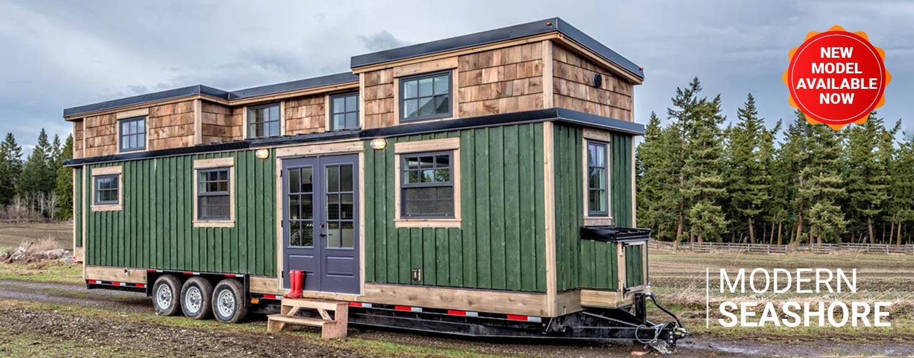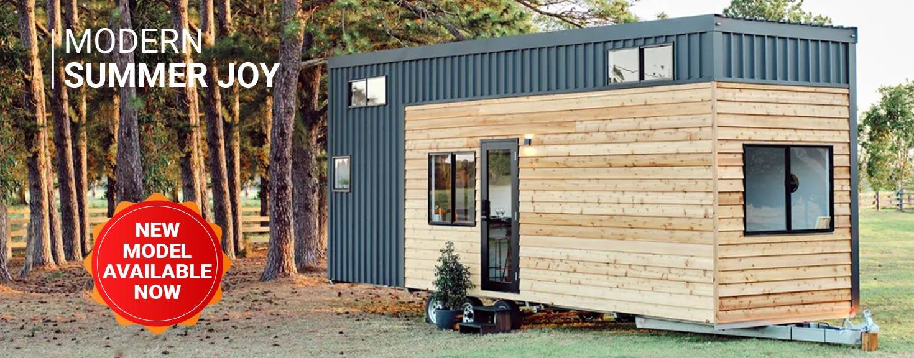Enjoy Easy Living in a Tiny House On Wheels (THOWs) in Texas
Owning a home is becoming difficult in the United States. As a result, people are seeking alternatives. Folks are opting for tiny house lifestyles instead of traditional mortgages.
Tiny houses offer debt-free advantages. You don’t have to pay for a mortgage or rent, and you can save money on energy bills. Yet, the minimalist life is not for everyone. The space is small and you might find it difficult to fit in.
We have written this article for you if you’re looking for how to live the easy way in a tiny home on wheels. You will be learning how to live a downsized life without all the drawbacks that come with it. Read on to know more.
What Is the Tiny House Movement?
The tiny house movement is a social movement towards having debt-free homes. It also focuses on embracing minimalism and reducing carbon footprints.
The need for tiny houses has made it a popular trend in the US. The primary benefits they have to offer include:
- A wonderful option for people lacking shelter
- Good choice for unaffordable housing and mortgages
- Small living
- Keeping the environment green
The tiny house movement is about being content with little. These days, the tiny house movement is gaining traction because more people are seeking financial freedom and a simpler life.
Is the Tiny House Movement a Temporary Fad?
The tiny house movement is not a temporary fad. While it is not a favorite option for everyone, owning a tiny house comes with its perks. The primary benefit it offers to almost everyone is freedom from mortgage and rent, and the ability to save more. Tiny house owners have no mortgages, but most traditional homeowners do.
Tiny houses are popular because they offer simplicity. It takes an average of twenty minutes to clean the floors in your whole house. The average size of a tiny house makes you creative because you always search for ways to make living better.
Tiny houses are less expensive to build and maintain. Some tiny houses cost an average of $50,000, depending on the standard of living. It is even cheaper to build if you do it the right way.
Tiny homes are not a temporary fad. While it might have a few drawbacks, these all homes provide a simpler lifestyle. When there is less space, there is less to maintain. It reduces the cost of living, making it accessible and affordable.
How is the Tiny Home Lifestyle Different from Traditional Living?
A tiny house is about 400 sq ft which is about six times less the size of a traditional house. It does not only reduce the cost of living, it is easier to use green and sustainable materials to build. If you already live in a traditional house, you might need some time to adjust to tiny living.
Using compact storage solutions also helps you save space so you can get enough of your tiny house. Most tiny homes use loft space to make up for the small square footage.
Tiny homes also save energy costs. You need less light, heating, and cooling to keep your house running. It’s even better if you have a good insulation structure to steady the temperature and large windows for natural light.
Tiny houses on wheels are mobile, you can travel in your own house. If you need to move to a different location, it is easy. It is also green as you can live off-grid in a tiny house. You need to declutter from time to time which is good for minimalism and your overall health.
Is it Legal to Live in a Tiny House On Wheels (THOWs)
The legality of living in a tiny house differs from state to state in the United States. Each city or state has its building codes and other laws that affect tiny homes. Most areas in the United States require certain ceiling heights for tiny homes. In other areas, tiny homes must have a ladder or stairs for loft areas. An emergency exit and at least one separate bathroom are also crucial.
Zoning regulations also vary. So, you must contact the personal zoning department in your area as regards tiny homes. But some areas in the United States have embraced the minimalist movement and are tiny house friendly. They include:
- Fresno
- Walsenburg
- Brevard
- Texas
- Fort Worth
- Breckenridge
- Austin
Tiny houses are not illegal. Yet, building codes and zoning regulations vary from place to place. So, you should do your research and reach out to the zoning authority in your area before putting up a tiny house.
How do I start Planning to Live in a Tiny House On Wheels?
Living in a house of 400 sq ft may not be for everyone. But those who can do so enjoy all the advantages it offers. Here are three important steps that will help you plan to live tiny so that you can enjoy yourself and not feel confined.
Step 1 – Do Your Research and Decide what you Need
There are several types and designs of tiny houses. It ranges from traditional to ultramodern design. Some connect to the grid and some incorporate off-grid living.
If you are going to be living off-grid, you’ll need to provide essential amenities for yourself.
Decide your needs and wants from your dwelling. Most people need:
- A comfortable place to rest and sleep
- A clean place for good hygiene
- Where to prepare and have their meals
- Living area for entertainment
You may want to include other things like:
- Refrigerated food storage
- An extra bedroom
- Clothes washer and dryer
But think about what minimal living is. Do you need a washing machine or can you forgo it and save space?
Step 2 – Decide if you are Going to Build or Buy
Do you want to buy your tiny house or do you prefer to build from scratch? If you want to build, there are available tiny house kits. It comes with all the supplies and instructions for building your house.
You can buy a fairly used but well-maintained RV trailer. Most of these trailers are available online at an affordable price. To your advantage, you don’t need to design but a significant disadvantage is it is not customizable.
You should attend building classes if you decide to build. Such classes are available on YouTube or you can pay for a physical class.
Tiny houses on wheels cost an average of $50,000 to build.
Step 3 – Be Creative About Space
A tiny house has a small space so you should get creative. You can include a clothing storage drawer under the bed platform. A built-in sofa can also have storage underneath.
Use multipurpose furniture such as a table with shelves. Some tables can fold out of the wall and fold back if you don’t need them.
Items on the walls and ceiling will help minimize the proportion of space. You can include metal furniture to reduce the amount of space wooden furniture consumes.
You should also pare down your belongings. Pick out only the essential clothes you need. A principal advantage is that you start to experience simple living right away since you spend less time washing and thinking of what to wear.
Gadget minimization is equally important. Instead of a TV, computer and several game stations, you can reduce it to one computer. A hard drive would be a good companion in this case as it helps store Important files. You can use a laptop with a TV-turner as it is energy efficient.
How do Zoning Laws Affect Tiny Home Living On Wheels?
It is tricky to build a tiny house on wheels. Zoning laws in some areas restrict tiny homes. As a result, living in a tiny home on wheels is difficult.
Some zoning laws allow the location of tiny homes on a plot with a traditional house. In this case, the tiny house becomes an accessory dwelling unit, so you cannot live in it for more than three months at a time.
Zoning laws are based on different zones. It is about local factors and determines the size of your home. You will need to reach out to your local planning department to find out their specific zoning laws. States with flexible zoning regulations include:
- Oregon
- Florida
- Michigan
- California
- Colorado
- New York
- Massachusetts
- Texas
Amazing Ideas for Tiny Houses On Wheels (THOWs)
Space Saving Furniture
Space-saving furniture needs less space and it is convertible. It offers more than one function and is usually fit to accommodate small spaces.
In tiny homes, furniture needs to be transformable and multi-functional to meet the needs of small spaces.
Examples are:
- Multipurpose bed
- Drop leaf table
- Stacking chairs
- Storage bed
- Sofa bed
- Murphy bed
- Bunk bed
- Multipurpose crib
- Nesting tables
- Multipurpose coffee table
Versatile Colorful House on Wheels
Choosing the most versatile color for a tiny house is important. The most attractive and possible welcome part of a tiny house is the exterior. Choosing the best color for tiny house exteriors will make it beautiful and not overwhelming. Examples of versatile colors you can use are;
- Pink
- Turquoise
- Navy blue
- Deep blue
- Mint
- Forest green
You can use a mixture of colors. Play with colors but use the ones that compliment each other. For instance, different shades of pink or forest green and white.
Interior Innovation For Small Spaces
- Use white paint
It is always best to use white paint for small spaces. White brings out the best in a room and makes it brighter. It also allows furniture to stand out.
- Create sections
Also, think in sections. Mark out each section of the room and what you hope to achieve with it. Then stick to it. It will help you avoid squeezing things into corners.
- Learn to differentiate
Try to differentiate each space with colors. For instance, if you use white, use diff shades of white for the sitting and the dining area. It marks space boundaries and helps settle visual chaos.
- Display artworks
If you love artworks, display them above eye level, close to the ceiling. It gives the illusion of a tall ceiling.
- Declutter
Lastly, always declutter. Tiny living is all about putting away what you don’t need at every point in time. To enjoy your space, you need to clear your home from time to time.
Perfect Ways to Make your Tiny Home Look Bigger
- Use light color shades
Light color shades make your home airy and add the illusion of space. Use light colors such as white, ash, or gray for your room interiors. You can mix colors but do them lightly.
- Use purposeful joinery
Gaps between furniture and the wall can be awkward. It also reduces room space. You can use built-in furniture to make everything fit in properly. For instance, you can build a box the length of the room with space for cupboards. It gives your room the desired space effect and keeps it organized.
- Use a rug
Using a large area rug can work wonders. It makes the room feel bigger. You can place a rug under the couch, table, or any furniture that pulls the eyes further.
- Mount your TV
Instead of creating an entertainment area, mount your TV on the wall. It reduces clutter, increases floor space, and offers a modern look.
Custom Interior Design
Tiny homes on wheels can be rugged houses or the most beautiful mansions. Custom interior design offers the latter.
Custom interior design is wonderful for small spaces. It can provide a well-balanced and elegant living space. Here are the important factors that must be in place to achieve this design.
Insulation structure
The right insulation structure will make the interiors energy efficient. Convenience and eco-friendliness are extra bonuses.
There are two important insulation options for tiny homes on wheels. They are:
- Blanket insulation
- Radiant floor heating
Blanket insulation is the most common type of insulation available. It comes in rolls or batts in the usual form of fiberglass. Still, batts and rolls that consist of wool, natural fibers, and minerals are available. Blanket insulation is put in unfinished walls, ceilings, and floors. It is ideal for fitting between studs, joists, and beams free from obstructions.
Radiant floor heating uses hydronic or electric heating elements for indoor warming. These elements radiate heat from the floor by conduction, radiation, and convection.
Modular Furniture
Modular furniture is pre-made units that assemble in several ways to furnish a tiny home. It is best for tiny homes because it helps to keep the living area versatile. For instance, a piece of modular furniture can form a stool or a table. It also allows for ample kitchen workspace.
Multipurpose Furniture
A piece of multipurpose furniture can combine several varying functions in one. It helps incorporate extra storage in tiny houses. For instance a fold-down table for dining or a desk.
Other properties that should be in place to achieve a custom interior design include:
- Tiny living spaces such as a tiny loft can contain a tiny home bed.
- A concealed pantry that keeps the design lines clean.
- A couch in the living area and other storage containers.
Efficient Micro Homes
Efficient micro homes allow for tiny and simplistic living in a big way. It is a tad bigger than a tiny house on wheels and provides a minimal, stylish lifestyle.
An efficient micro home is small enough for a tiny home but big enough to include office space. The necessities for tiny office space are:
- Drop leaf table
- Ergonomic gadgets
- Small desk for your laptop
A drop leaf table has a fixed section in the middle and a hinged section that folds down on the sides. The leaf is supported by a bracket when folded up and saves space when not in use.
Ergonomic gadgets allow for efficiency and comfort in the workplace. They include monitor raisers, alternative mouse devices, keyboards, etc
An efficient micro home must also include a tiny kitchen, living room, and bathroom.
Tiny Kitchen
A kitchen is necessary for a tiny home and how much space you devote to it is important. An efficient micro home allows for a sizable kitchen in comparison to other tiny home models. Two factors are crucial for a tiny kitchen:
- It should make cooking easier
- It should take less time to clean up
Kitchen storage is also important. It makes your kitchen tidy and spacious. Having a clear setup is critical for a tiny kitchen and storage helps you achieve this.
Tiny Living Room
The tiny living room in an efficient micro home should be a cozy interior space. It should have large windows for plenty of fresh air and ventilation. It should also have good lighting.
Custom Tiny Bathroom
For your tiny home to be efficient, the bathroom has to suit your needs. Innovative use of resources and compact design are crucial due to the small space. Ensure the bathroom is comfortable and not cramped by using adequate storage.
Japanese Aesthetic Design
A Japanese design offers minimalism, cleanliness, and tiny living. It is stylish and durable with great interiors. To achieve a Japanese aesthetic tiny home design, you need:
Solar Energy Sources
Solar energy lets you rely on renewable energy by running your home on solar panels. You don’t need inverters as you can run your tiny homes on 24V or 12V direct current. Yet, you need unique appliances because of the different plug sizes. Solar energy sources are best for tiny houses on wheels especially if the tiny house is off-grid.
A Compact Kitchen
A compact kitchen allows proper storage, easy movement, and simple cooking. It also gives you free access such that you can shuffle between duties without stress.
A compact kitchen should have:
- A sink
- A fridge or freezer
- Good storage
- A two-burner gas range
Japanese Traditions Décor
Japanese décor has its roots in minimalist design principles, with a good focus on natural elements and warmth. It doesn’t include much detailing. Instead, it has wood flooring with shining shapes and lines that offer the cleanest and most serene interior. A dozen windows and skylights are also key features of Japanese aesthetic-inspired tiny houses.
To style a tiny house with this design in mind, look at these key factors:
- Japanese inspired teahouse
- Tiny tatami room concept
- Tearoom, kitchen, loft, and bathroom
- Tatami mats that serve as bedding
- Tea serving chest on the floor
- Bathroom with soaking tub
- Loft view
- Hidden drawers for storage
- Sleeping loft
You don’t need a complex idea to bring this tiny house setting to life. You can include custom interior designs depending on how you style, but ensure it’s minimal.
Some modern Japanese tiny houses are more Scandinavian and include black color palettes. But pure Japanese designs have only gray and white natural palettes.
Romantic Cottage
Tiny homes can serve as good romantic cottages. They are smaller than the average hotel room and offer an elegant getaway. It can accommodate up to six people. You’ll need:
- Large windows
- Fireplace
- Fully equipped kitchen with microwave
- 30″ refrigerator
- Counter space and cabinets
- Two beds
- One queen-sized bed
- Two sleeping lofts
- A sitting area with a flat-screen TV
- A luxurious bathroom with a good toilet and sink
- Steel frames
- One floor wonder
- Modern interior and exterior
Modern Farmhouse Interior
Modern farmhouse interior design gives a traditional farmhouse feel. It is suggestive of old cabins and centers on function more than beauty.
The modern farmhouse interior design is good for farmhouses or tiny houses in the woods. It uses neutral colors and patterns with a clean, contemporary look. It also evokes feelings of traditional warmth and comfort without being fussy.
With this style of a tiny house, you get to mix comfortable furniture with recycled materials. You can also include tangible antiques as it makes your space feel cozy instead of cluttered.
The key to achieving this tiny house design is simplicity. Everything should be tailored to ensure modernity with the inclusion of farmhouse tint. Another way to go about this in your tiny house is to make the most of the ceiling. You can add materials like limewashed timber cladding to help transform your space. If you must include cotton fabrics, pair several patterns with a similar color palette.
Other essential factors for modern farmhouse style include:
- Bed view
- Portico window and door
You also need a custom compact kitchen.
Bed View
The right spot for your bed is important as it creates a proper view. What you need is a mix of creativity and housekeeping knowledge. You can create a loft space for your bed beside one of the windows in your tiny house. It gives you a wonderful view and also helps you maximize space.
A portico serves as a small porch that leads to the entrance of your tiny farmhouse. It extends as a colonnade, with a roof structure over a walkway. You can sometimes place porticos over windows and doors too.
Porticos influence the curb and style of your tiny house. As a result, it’s important to let it blend into farmhouse style. It also helps your energy savings by reducing direct sunlight.
Mobile Home Offices
Tiny homes can be mobile home offices. They are simple and don’t require much expense. You can fit in some ergonomic office equipment and a few pieces of furniture. Mobile home offices use renewable energy to keep running. If you use a tiny house for a mobile office, it should have a good interior plus a desk and bed view.
Off-Grid Luxury Living
Living off-grid means not connecting to public supplies like water or power. While this might sound uncomfortable, you can turn it into a luxury lifestyle in your tiny house. With off-grid living, you don’t have to:
- Depend on cell phone providers for communication signals
- Rely on the public supply system for water
- Hook your house to the distribution system for power
- Depend on the city sewage system
- Wait for the gas company to supply you with cooking fuel
To achieve off-grid luxury living design, you need:
Interior Glass Doors
Interior glass doors give your home a freshen-up. They are beautiful for bedroom doors and help define the interior areas of your tiny house. Interior glass doors add luxury to your tiny home and create an illusion of space. They also offer insulating benefits and reduce noise.
Dormer Windows
Dormer windows are on the sloped roof of a building instead of the wall. It supplies light into an attic and makes the space livable. Dormer windows are vertical instead of being set at a roof angle like a skylight. A framed structure holds the dormer window in place to prevent it from falling.
Wall Divider
A wall divider provides visual screening in your tiny home. It serves as a temporary partition and helps create space. Wall dividers add functionality to your tiny house so you don’t need to construct walls. It comes in different sizes, materials, and designs so you have a wide variety to choose from.
Composting Toilet
Composting toilets turn solid wastes into compost. There are several designs, but the appropriate one for a tiny house is self-contained. You have to empty this toilet by hand from time to time.
Composting toilet is a good solution for tiny houses on wheels. It’s a clean way to get rid of human waste without off-grid stress.
Other things you need to incorporate in off-grid luxury living include:
- Premium woodwork
- Cozy window seat area
- Bathroom sink area
- Stylish entryway
- Living space filled with beautiful details
Colonial Style Tiny Living
A colonial-style tiny house has a rectangular shape with small and functional spaces. It is an old style of housing that tiny homes incorporate. If you love this idea, you need:
- A multipurpose table
- Tiny home attic loft
- A galley-style kitchen with a porcelain sink
- Sitting arena with mini gas fireplace
- Micro appliances
- A warm blanket for chilly nights.
The Ultimate Vacation Home
Tiny homes on wheels are great if you’re on vacation with a budget. Many tiny houses have smaller price tags because of their size. If you would rather spend on vacation enjoyment such as dining or shopping, a tiny house is a great option.
Tiny houses provide considerable alternatives for lodging. You have an opportunity to slow down, rest, and spend intimate time with your loved ones. It is also best to stay on top of tiny house vacation rental trends if you rent out vacation property. Apart from their high return in functionality, they are low-budget and need low maintenance.
Here are the important basics for a tiny house vacation home:
Floor-to-ceiling Windows
Floor-to-ceiling windows open up a space making it bright and airy. It aids plenty of natural room light so you need fewer light fixtures.
Floor-to-ceiling windows also break the barrier between the inside and the outside world. It presents beautiful surroundings and landscape sights that spice up your vacation. Large windows highlight amazing and natural views.
Retractable Canopy
A retractable canopy is strong. It can withstand wind and helps to shed water which comes with heavy rainfall. For vacation homes and beach retreats, this factor is essential.
Retractable canopies also increase the value of a tiny house. It adds an outdoor room at a low cost and improves the exterior.
Smart Décor
Tiny vacation houses should breed comfort. As a result, you should focus on providing a smart interior décor. Include eye-catching and functional images that enhance the look of the tiny house.
Tiny homes have limited space so minimize the décor as much as you can. For instance, you can cover closet spaces with sliding barn doors. Do not underestimate the attractive features of a vacation tiny house.
Ultra Tiny Homes
Ultra tiny homes are analogous to micro cottages. It is often below 400 sq ft and provides a cozy, distinct interior view. While it doesn’t measure up to the largest square feet of a tiny house, it is unique and quirky. You’ll need these basics to live well in an ultra-tiny home:
Serviceable Kitchen
The kitchen is an important functional area in your tiny house. Like other single-user rooms, for instance, the bathroom, you might want to make it small. Still, plenty of room is crucial to make it serviceable.
You know better what you need in terms of space. Ensure your kitchen is not too small and that you have all the important appliances. Part of these appliances include:
- Cooktop
- Mini-fridge for cooling and storing perishable items
- Water dispenser
Living Room Area
The living room area in a tiny house should serve both comfort and storage needs. It can also double up as a dining area, so you need beautiful and multipurpose furniture including:
- Custom fold-out table
- Bench seats
- Sofa for comfort and sleeping
Loft
A loft is one of the most common areas for sleeping in a tiny house. It might appear nook and cranny with the shape of the building but the design allows you to easily walk through it. Apart from an extra sleeping room, the loft makes an excellent storage space. You can use it for open shelving or closet space and it enhances the minimalist lifestyle.
Storage
Tiny homes are small. To be comfortable, you need adequate storage. You need every inch of space so you should be creative. You can use the loft, stairs, or in-built cupboards for adequate storage. Even storage under a raised floor will do. Storage is a necessary factor to succeed with the tiny or minimalist lifestyle.
Suburban Home Design
A suburban design mixes traditional and tiny classic styles. It has portable solar panels that give the old-school look. It has an in-built dining booth and you can include full house appliances.
Suburban tiny homes provide complete privacy. But they are hardly on wheels so mobility can be an issue.
Rustic Charm Galore
Rustic charm is a perfect combination of a simple, functional, and eye-catching style put together to create a warm interior. Natural materials are a necessity for the rustic charm style of tiny houses.
The most important factor for this style of design is warm wood for both flooring and exteriors. It makes the space beautiful and lively. You can add highlights such as art pieces and other beautiful accessories to the wood. The most important highlights for a rustic charm Galore style are:
- Furniture
- Lighting
- Bathroom space
Furniture
To create an area that exudes rustic charm, blend natural materials and modern furniture. For instance, you can pair bold lined pieces with neutral-colored cozy fabrics. Ensure you invest in the very best pieces you can find to achieve this design.
Lighting
Lighting is important to bring this design to life. It helps to create a distinct statement for a rustic charm galore space. You can create a small handmade chandelier with light fixtures and attach it to the ceiling so they appear to float. Also, use led candles at different heights and depths to create this look.
Bathroom Space
Rusty charm bathrooms infuse both outdoor beauty and warm textiles. It should have the following in place:
- Wall panels and cabinetry
- Accents and natural floors
- Earthy color palettes
- Wall treatments
- Efficient space.
Tiny Cottage
A tiny cottage is a tiny old-fashioned home. It features rounded doorways, an old-fashioned wood stove, and wainscot walls.
You will need to mostly make use of old materials when building because you are trying to imitate old fashion. You can add antiques such as old lanterns for beautification.
Tiny Vintage Homes
Tiny vintage homes are good for vacations with the type of freshness it offers. It has the appearance of a retro house with rich polished wood which improves the exterior look. It is good for those who love to combine style and tiny living.
Classic Living On Wheels
The classic living style of tiny houses mixes attention to detail and elegance. Every area in the tiny house has its atmosphere which is a unique hallmark of the classic living style.
Classic style includes well-detailed furniture sometimes with floral influence. It should combine different patterns, stripes, and colors. To achieve this look, mix traditional items with straight pieces to create a fusion. It works even better if you understand placement and know how to be creative. Two factors are most important for this interior outlook:
- Colors
- Art
A natural color palette works best for this style. Infuse soft tones of brown or green and other warm colors rather than bold colors. Off-white is the popular traditional choice but contemporary choices now include crisp whites.
Structure and layers are important as well. A tiled backsplash will do a very wonderful trick.
Arts placement helps you achieve a cohesive feel as well. Try including a large artwork on one side of the tiny house such as the living area or the doorway. Your artworks should compliment the colors you choose in soft and cool hues.
Classic living on wheels is one of the cheapest styles of tiny houses. It is a good college dorm alternative and offers freedom along with minimalism.
Maiden Tiny Home Mansion
A tiny home mansion is a tiny house that is analogous to a traditional home. It has a living room that transforms into other areas. It is elegant and you can enjoy living in it. It features:
- Handrail staircase
- Ample seating space
- Fireplace
- Custom build rooms
- Micro bookcases
- Dining table
- Laundry chute
- Washer or dryer
- Master bedroom
- Extra storage
- Custom build rooms
Tiny House On Wheels (THOWs) – Advantages and Disadvantages
Advantages
Thrift
One of the greatest benefits of a tiny house is that it saves cost. A tiny house costs less than a traditional house because the space is smaller. As a result, you need fewer materials and manpower to build your house.
A tiny house costs an average of $50,000 as opposed to a traditional house that costs about $300,000 or more. By deciding to live tiny, you’ll be saving lots of money on mortgages. Also, you do not have to pay rent.
Environmental Friendliness
Another benefit of tiny houses is the lesser impact on the environment. A tiny house needs less land and fewer materials to build. It also uses less energy and produces fewer emissions. This makes it much easier on the environment.
Living in a tiny house reduces your carbon footprint because you use less energy. It means an eco-friendly lifestyle as there is only space for important appliances.
If you live off-grid, you can install solar panels. You’ll be using renewable sources of energy and helping the environment get green.
Also, a tiny house on wheels means you can move anywhere in your own home.
Size
Tiny living is best if you love minimalism. You get to eliminate unnecessary and inefficient space. Since you only have little space, your property is limited. Also, you tend to buy only the things you need. It will help you save more and reduce costs.
A traditional house has much room and unused space because of its size but a tiny house does not. It means you can maximize the space in a tiny house. It’s better because it helps you stay arranged and organized
The size of a tiny house will also not allow excess belongings. It means that you get to live as comfortably as you want. As a result, the interior mess is never out of hand so it’s easy to clean. Unlike traditional homes that take hours to declutter and clean, a tiny home takes minutes. It will save you time, effort, and money.
Much Cheaper to Heat and Cool
The space in a tiny house is small and so it is cheaper to heat and cool. Floor and wall insulation will also prevent the unnecessary escape of room temperature. A tiny house requires an average of six bulbs to keep it running, unlike a traditional house. As a result, you pay less to keep the temperature comfortable. It reduces cost and helps you save more money
Cons
Comes with Regulations
Building a tiny house on wheels has its stress and risks. THOWs come with regulations that might sometimes not favor the tiny lifestyle. For instance, in some areas, you cannot live in a THOW for more than thirty days at a stretch. You have to follow strict zoning laws. Your neighborhood also determines if you can park your tiny house in your backyard. You have to check your HOA bylaws from time to time to be sure you’re still in line.
If you build a THOW because you want to travel with it, it might be more difficult. Tiny houses are at most 400 sq ft while mobile houses are at least 600 sq ft.
Limitations
A tiny house on wheels cannot be more than 13.5ft x 8.3ft. If you need something bigger, you have to build a park model. This puts your house in the RV category. Some states require RVs to be in certain communities which might not be good if you plan to stay elsewhere.
Also, if you want to move your house, you need a professional service to tow it to your desired location.
Building Codes and Zoning Rules
Some areas only permit tiny houses on a foundation (THOF), while other areas permit tiny houses if it is at least 150 sq ft. Every community has a building code. It means your tiny house on wheels might not fit the requirements in another area if you move it.
Also, some zoning laws only permit tiny houses on traditional property. It can be costlier as you have to maintain both the traditional house and the tiny house.
Illness or Injury
It can be difficult if you fall sick in a tiny house. The space is small and adequate ventilation might be an issue while you are sick. It’s worse if it’s contractible and you have a partner. It makes the disease easy to contract.
Claustrophobia
Claustrophobia is the fear of confined spaces. Tiny houses are not confined but can feel that way if you deal with claustrophobia. It can put both your physical and mental health at risk.
Hard Work
Small living is hard work. It can even be difficult. You don’t have enough personal space and there are always projects you need to fix. For instance, you might need to attend to your roof often if you live in an area with harsh weather. You also do not have personal office space. It can become a serious issue if you work remotely.
Small Kitchen
The kitchen in a tiny house is confined. It can make cooking an arduous task especially if you have to cook from scratch. It can propel you to eat out often which opposes the saving goal.
Bathroom Woes
The composting toilets in a tiny house can be difficult to clean. Even worse if you share with a partner, friend, or visitor. Basic flush models might not be good for you too because they are more expensive than standard flush toilets.
Storage space
You cannot have enough storage space in a tiny house. It becomes an issue because you have to purchase bulk items every day. If you live off-grid and you’re far away from town, this can be difficult. It’s harder if you have emergencies.
In Essence
There are many styles of tiny homes on wheels that you can choose from. Apart from simplicity, tiny houses provide versatility. You can design the interiors and exteriors to fit your taste.
Micro homes are an effective option if the zoning laws in your area don’t favor tiny homes. It is bigger than tiny homes, about 800 sq ft in size. While this might seem big, it still encourages minimalism. A positive advantage is that you can live tiny with more because you have more space. You can even include a store and an office space.
When considering if you should live in tiny houses, put your needs first. A Tiny lifestyle should be able to accommodate your specific needs and desires. You can put down the goals you hope to achieve by living tiny. It gives you laser focus.
If you’re unable to process your needs, then you might start to consider other options instead of tiny living.

